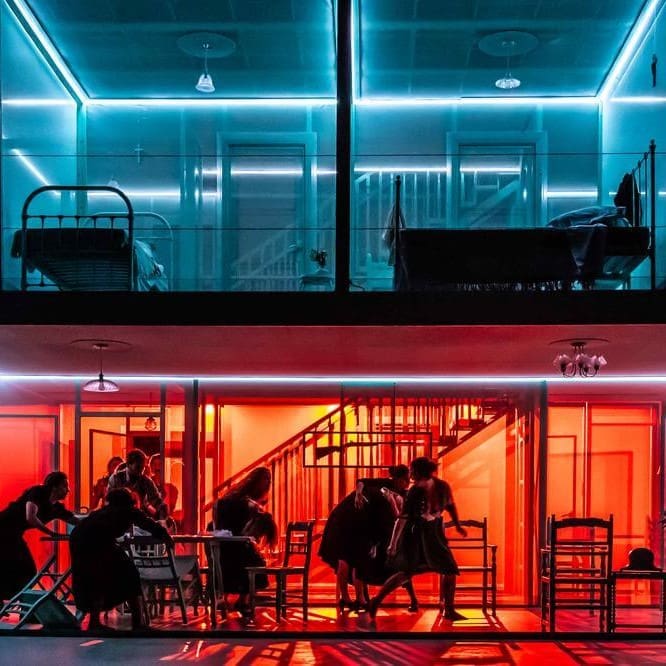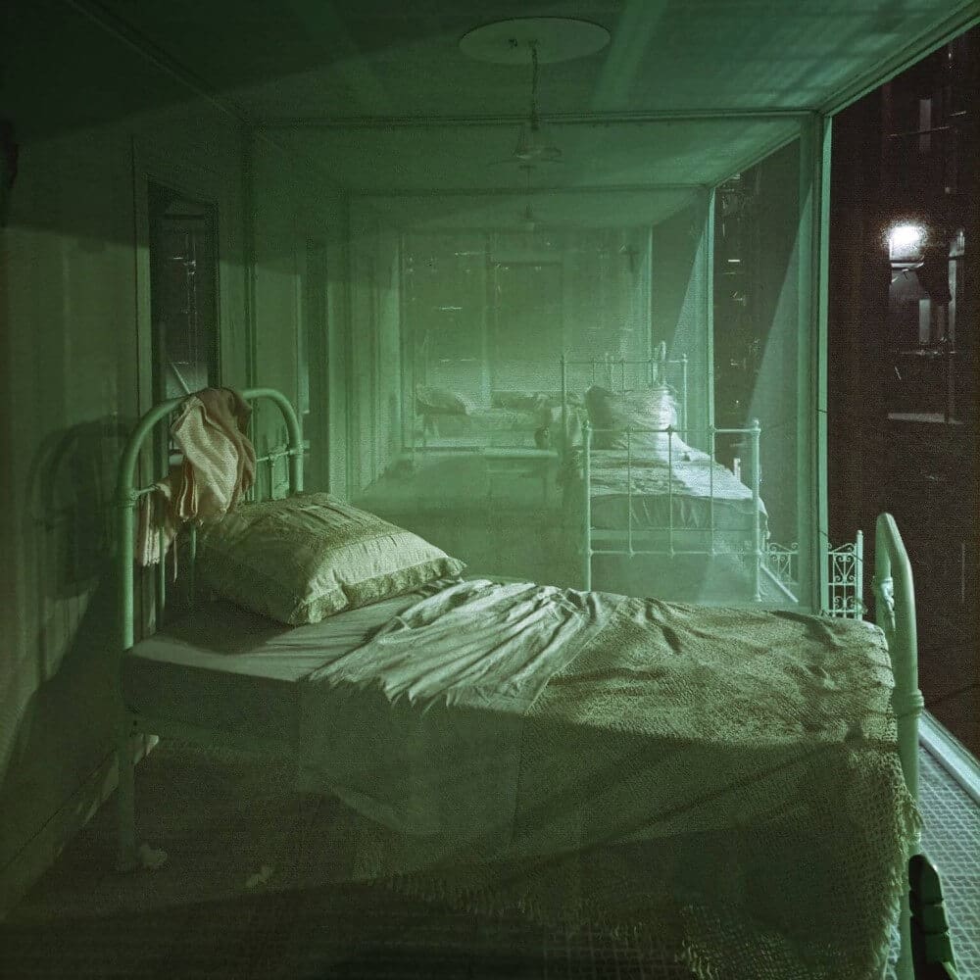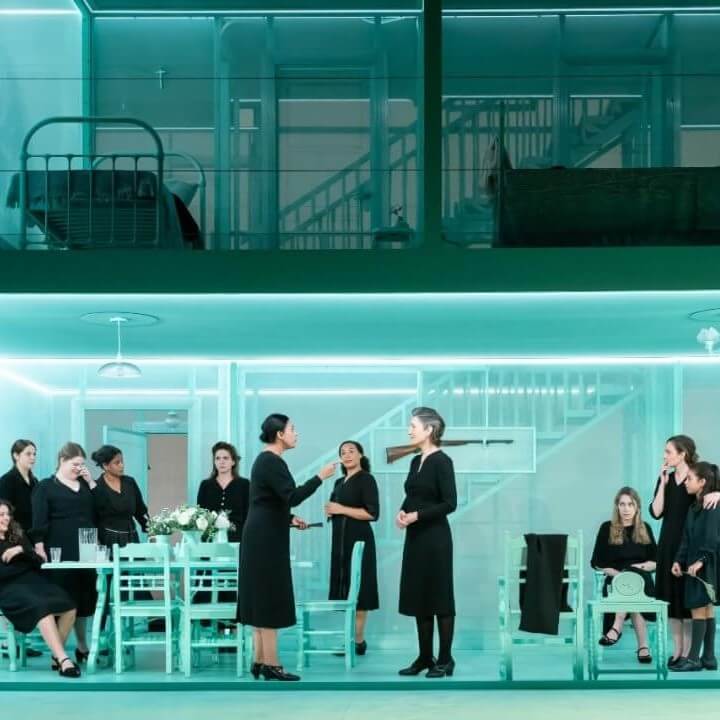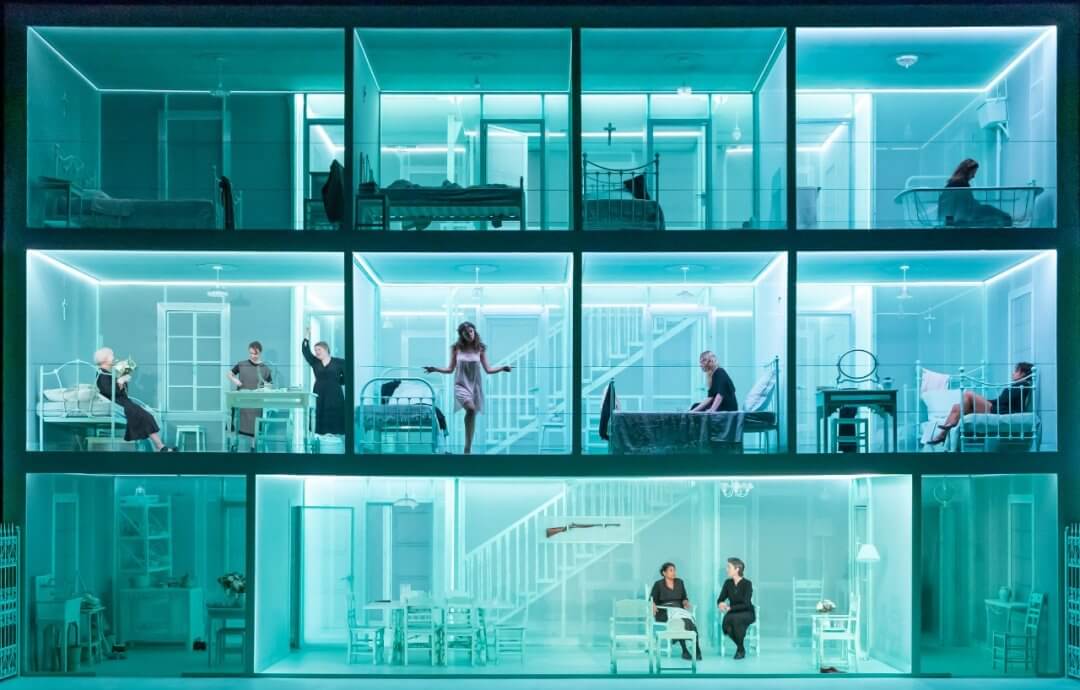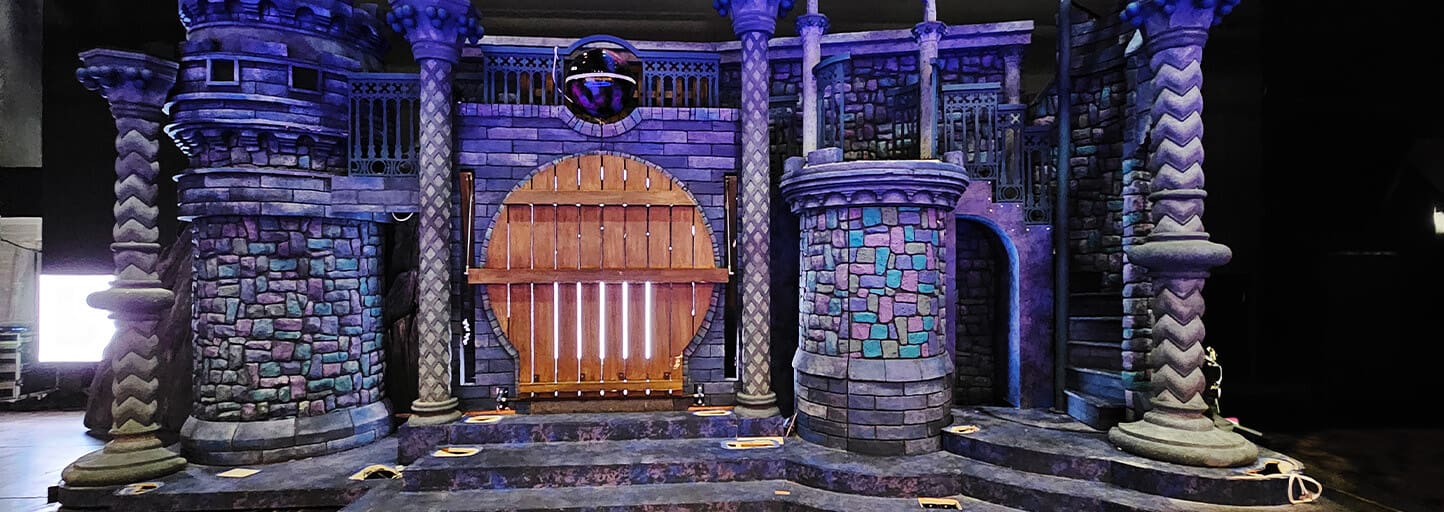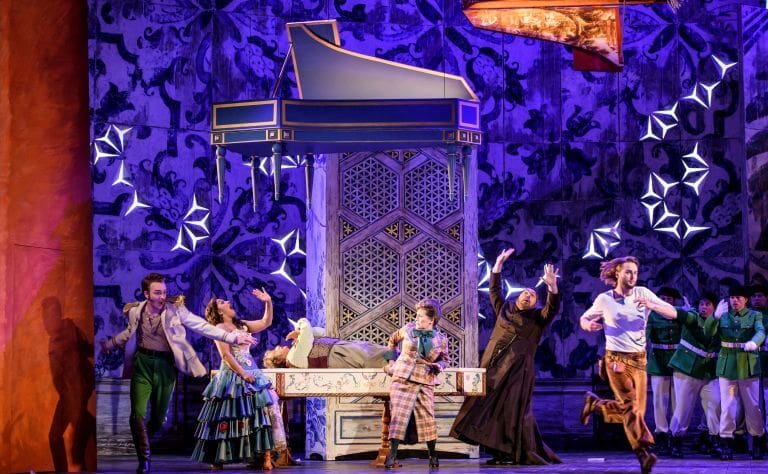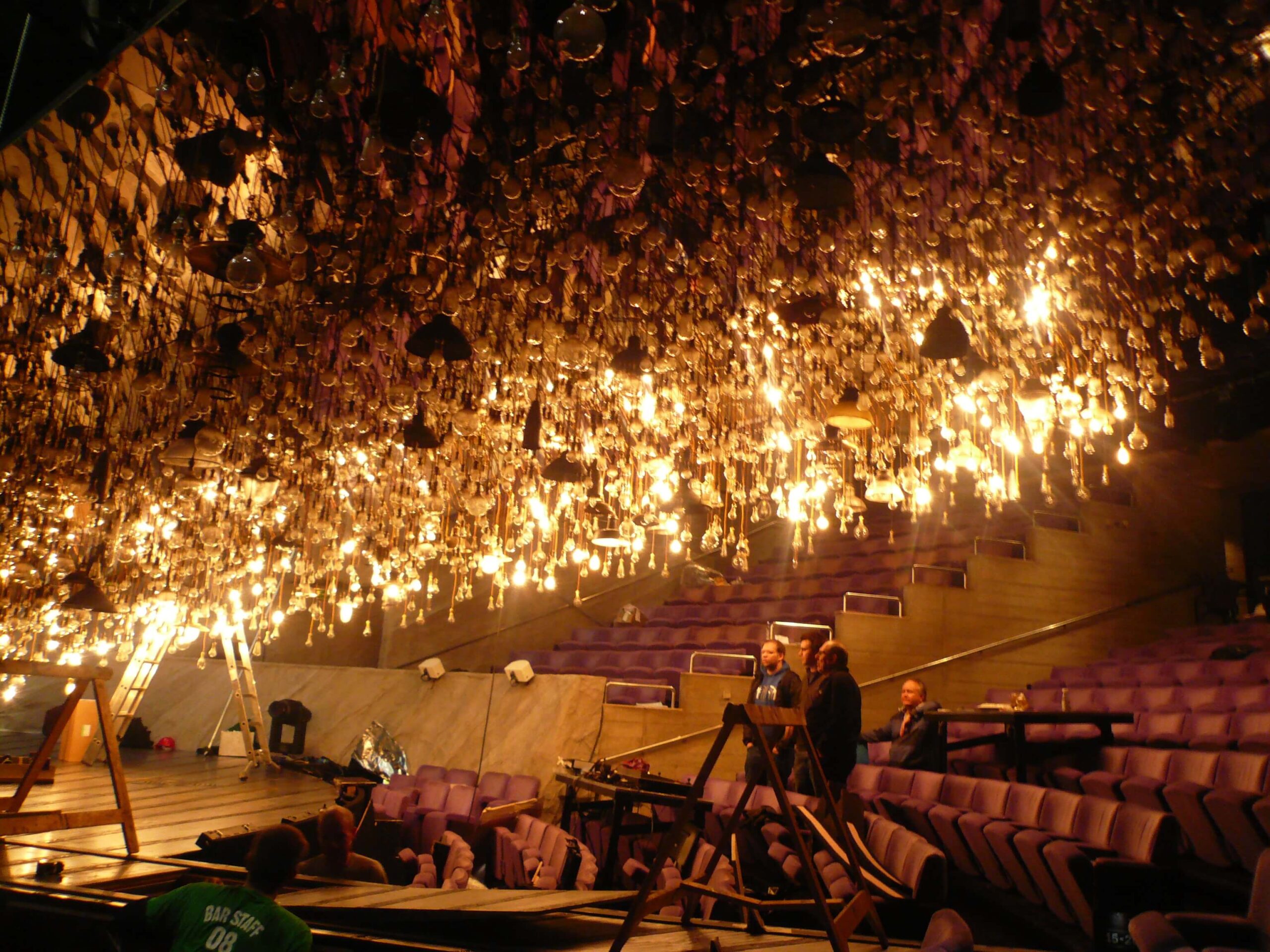The House of Bernarda Alba
This set cleverly reflects the sense of entrapment within the household. A three-story house, constructed from unbraced open framework and enveloped by a translucent gauze, to capture the sense of confinement within the play. Through several layers of gauze, viewers can catch glimpses of the action unfolding in each room, creating an intriguing sense of voyeurism.
Project Details
Designer: Merle Hensel
Client: National Theatre
Location: Lyttleton

Highlighting the edges of walls and doors with LED strips and utilising open mesh tiling as flooring, allows lighting to permeate the space and casting an eerie and ghostly ambiance throughout.
Building this structure required a multitude of fabrication techniques to overcome its unique set of challenges. We incorporated post-tensioned beams, portal frames and lightweight steel flooring to realise our client’s vision.
On the ground floor, a spacious main living area sets the stage, with rooms overhead adding depth to the setting. The floors above cantilever out from a central spine, blending functionality with aesthetic appeal, all without sacrificing space or elegance.
Video:
Inside The House of Bernarda Alba
