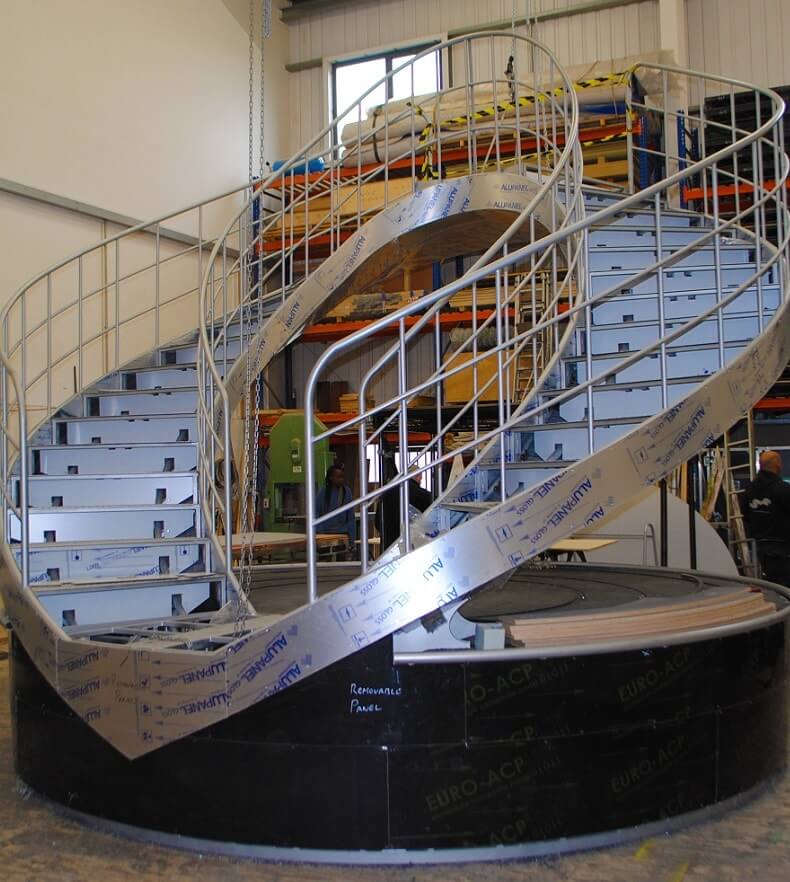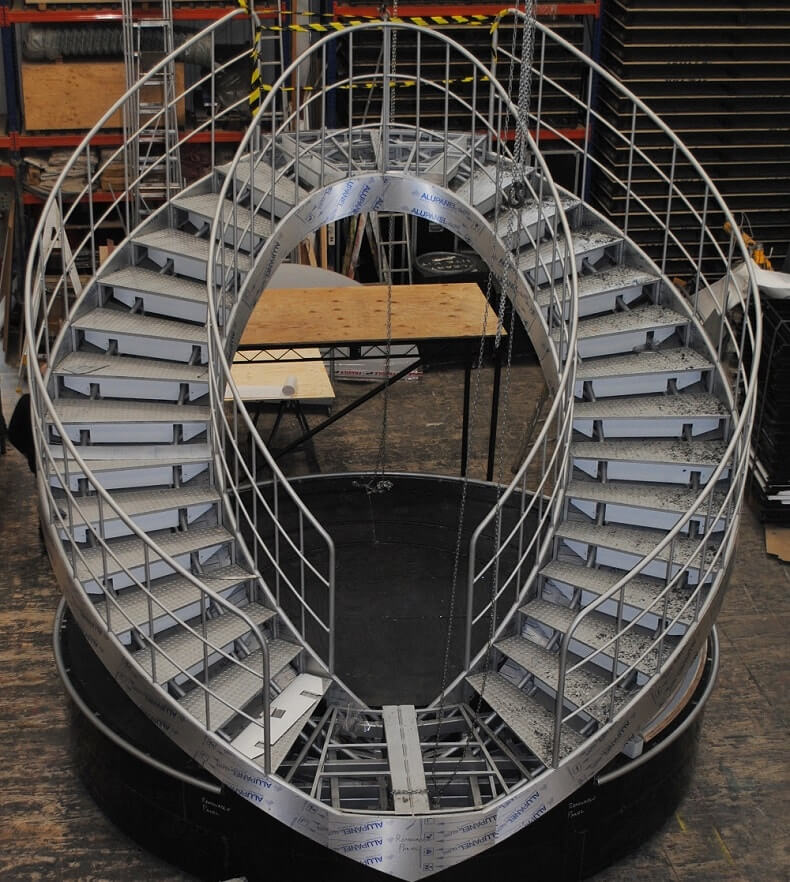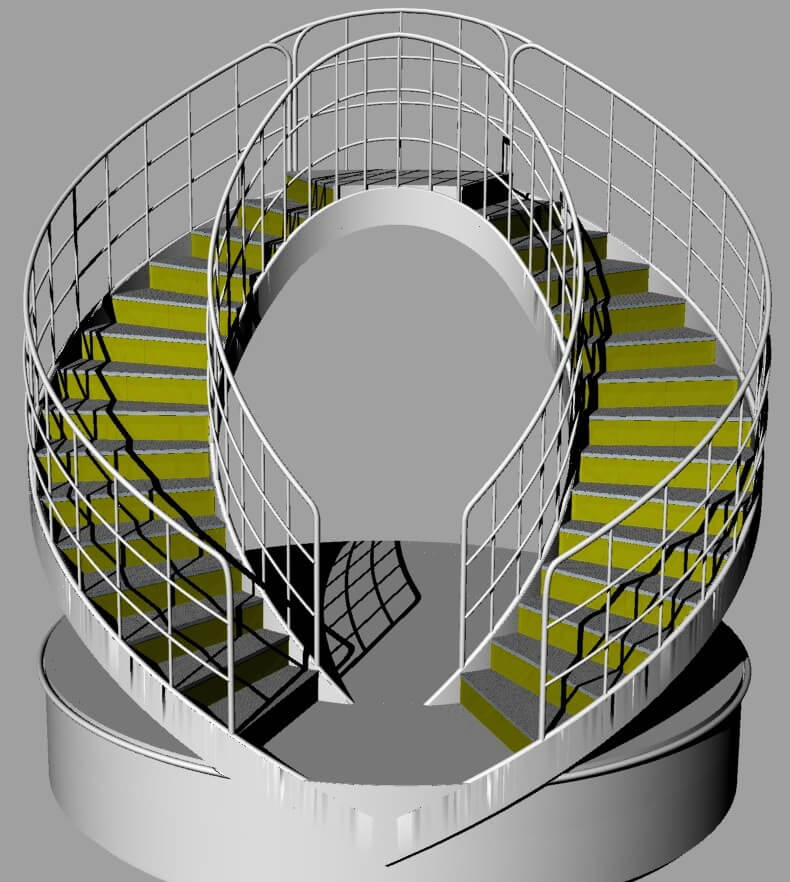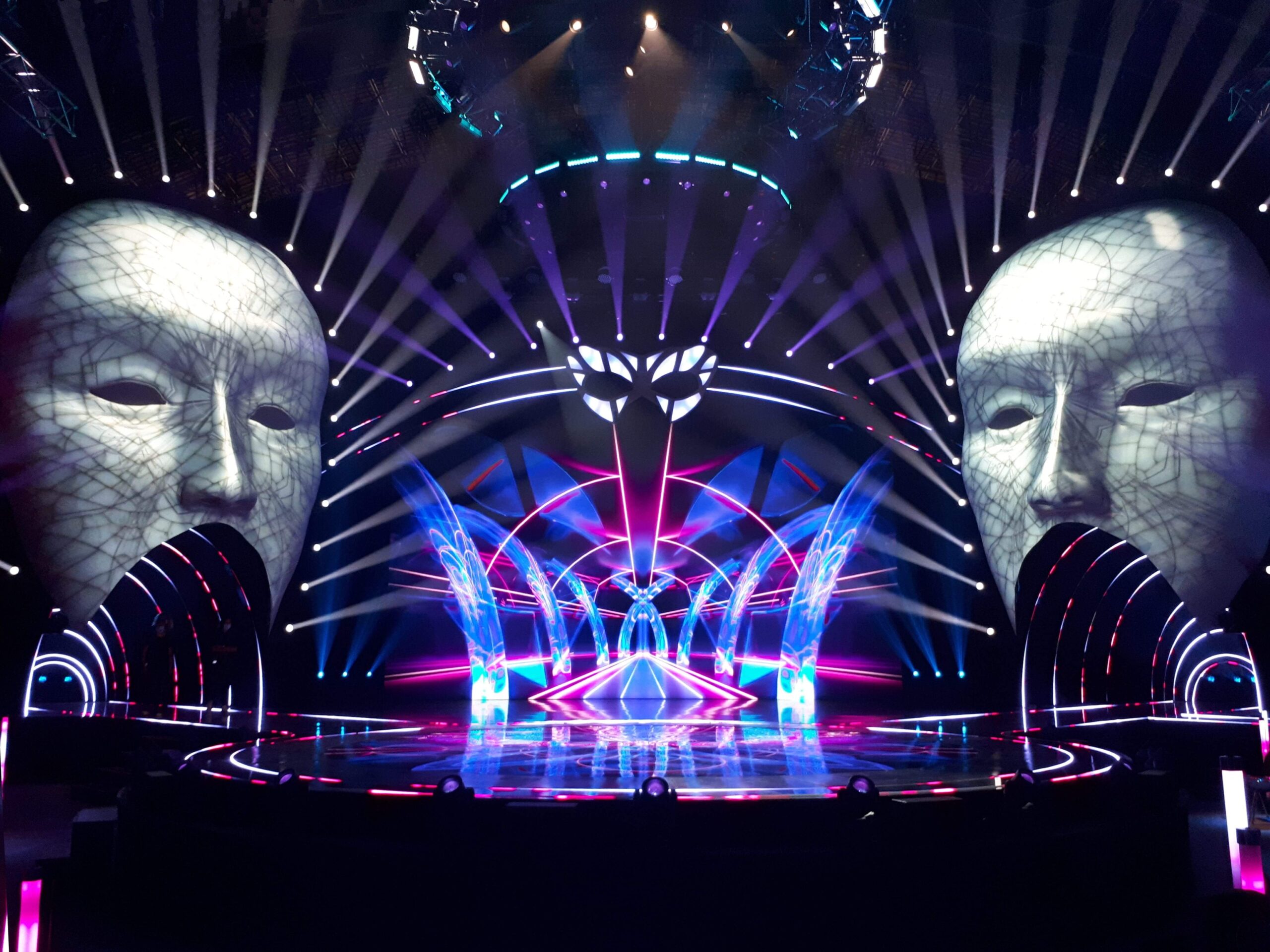Big Brother Staircase
Continuing a ten year relationship with the Big Brother team, Scott Fleary was invited to build a central element of the live eviction stage: a cantilevered spiral staircase which can rotate in use for the main reveal of contestant eviction.
Project Details
Designer: Patrick Watson
Client: Endemol
Location: Elstree Studios, Hertfordshire
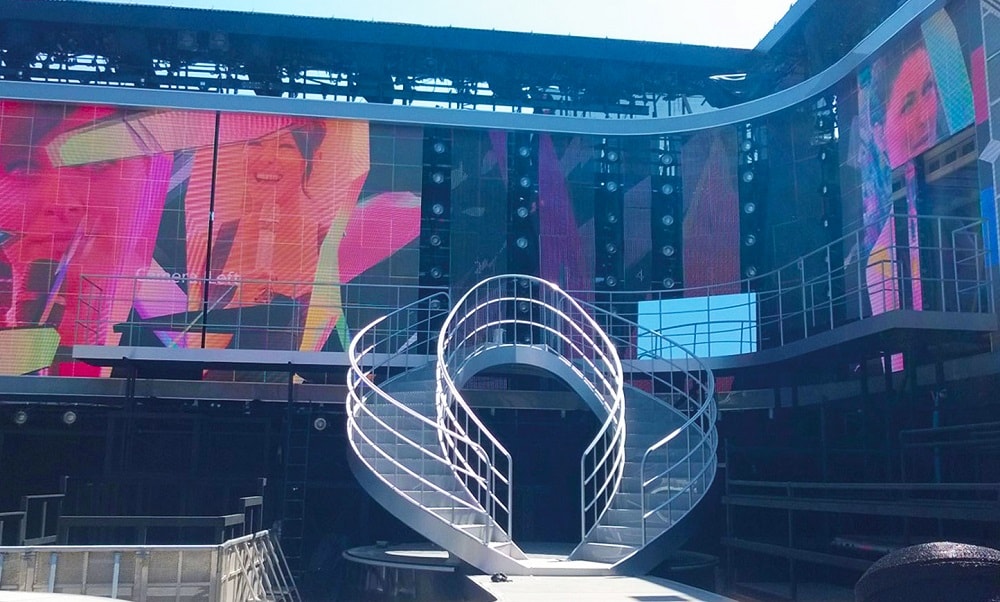
Continuing a ten year relationship with the Big Brother team, Scott Fleary was invited to build a central element of the live eviction stage: a cantilevered spiral staircase which can rotate in use for the main reveal of contestant eviction.
Following a design consultation period, the build progressed. The structural engineer requested adjustment to the connection between the staircase structure and the revolving base. A deflection test was undertaken at the Scott Fleary workshop, including adding the weight of 16 humans to the staircase to measure the deflection. The deflection was well within the structural engineer’s calculation.
The experience that we have gained previously on spiral staircases allowed us to make assumptions on the strength of the structure in advance of starting the construction process. The added cantilever element increased complexity, but our rule of thumb assumptions on how the structure was to work with oversight from the structural engineer ensured we could engineer a successful rotating cantilevered staircase.
