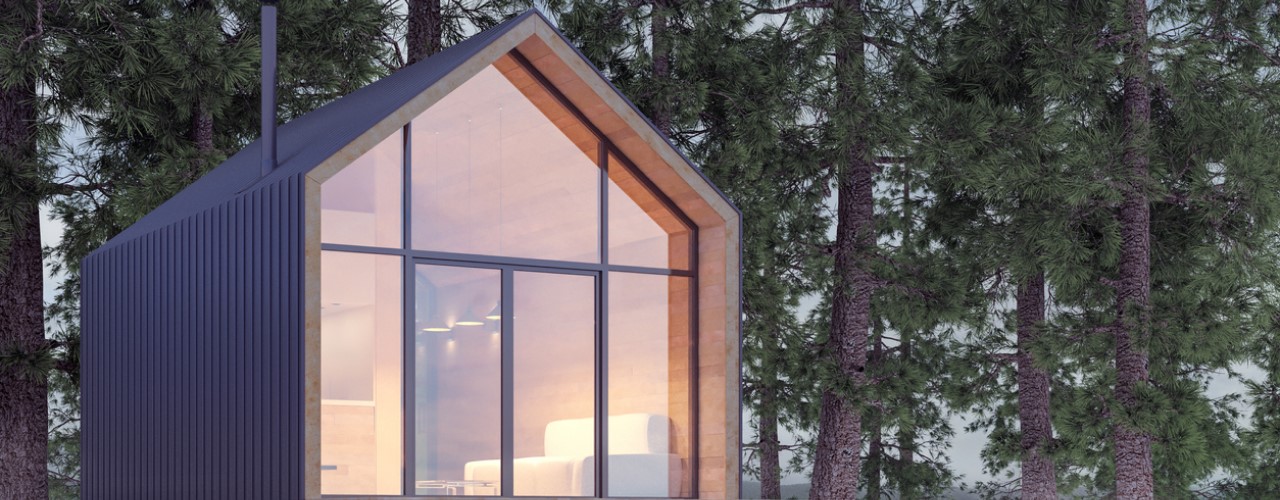Tiny Home Designs that Prove Creative Construction is the Future
Tiny Home Designs that Prove Creative Construction is the Future
Who says that a home needs to be four walls and a roof? Or even a space that is divided into bedrooms, bathrooms etc. In recent years we’ve seen construction go through a great deal of evolution with design trends such as open plan spaces becoming the norm. But that’s not where it ends. Now, with the need for more sustainable options and housing that caters to a full range of budgets, creative construction is the future for an industry that needs to overcome the challenges of cost, space and availability.
Tiny homes – not a tiny trend
Although the inspiration behind tiny homes may have been to create cute spaces that catered to a more environmentally friendly mindset this has expanded considerably in recent years. Now, this type of architecture offers the opportunity to embrace a different way of living. Space-saving, economical and sustainable, tiny homes offer a genuine alternative to the mass big building projects of the past.
Embracing the tiny house creative construction movement
At the heart of this architectural and social movement is a quest for a simpler life and a more straightforward way of living. Larger homes cost more to build – and more to buy – and in an era when space is at a premium and house prices are unaffordable for average salaried workers a new solution needs to be found. That solution could be tiny home designs. Tiny homes can be created from anything – these are just some examples of tiny homes that are causing a stir:
- OPod Tube Housing was designed as an experimental form of living accommodation for Hong Kong, which has a critical shortage of residential construction. The homes are created in underground water pipes that are stacked above ground and are designed to appeal particularly to young people who can’t currently afford to get on the conventional housing ladder.
- Cube Two is another fine example of tiny homes that could prove essential in solving shortages of housing demand and supply in the future. This is a prefabricated structure that comes with home appliances built in and also has its own AI assistant. It is more of a curved rectangle than a traditional cube but there is enough room inside to accommodate a family of four.
- The Frame Cabin is one of the most minimal tiny homes out there in terms of the ground space that it requires. The cabin has an A-frame and has been constructed on a boulder overlooking the ocean in Sri Lanka. It is balanced on stilts and has multiple levels inside, each of which is reached by stairs.
- The Romotow. This New Zealand tiny home design takes its inspiration from traditional camping and caravanning. At first glance the Romotow looks like a very cool trailer but the details are even more intriguing – this tiny home has a teak deck that is revealed at the press of a button, which makes the main trailer swing out at 90 degrees and basically doubles the available space.
The creative construction behind tiny homes is fascinating but could also be the future of the way we build homes in the years to come.
If you want help with your commercial construction project get in touch!
Still Have Questions?
Our friendly team is here to help you out.

